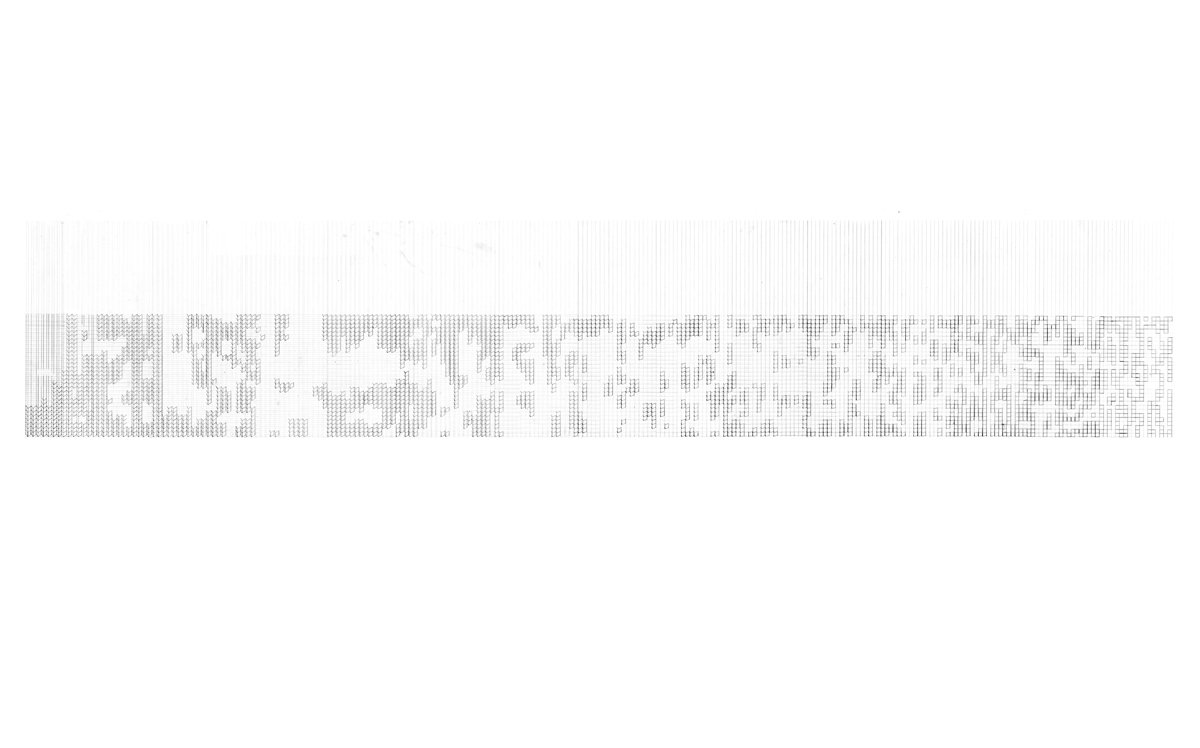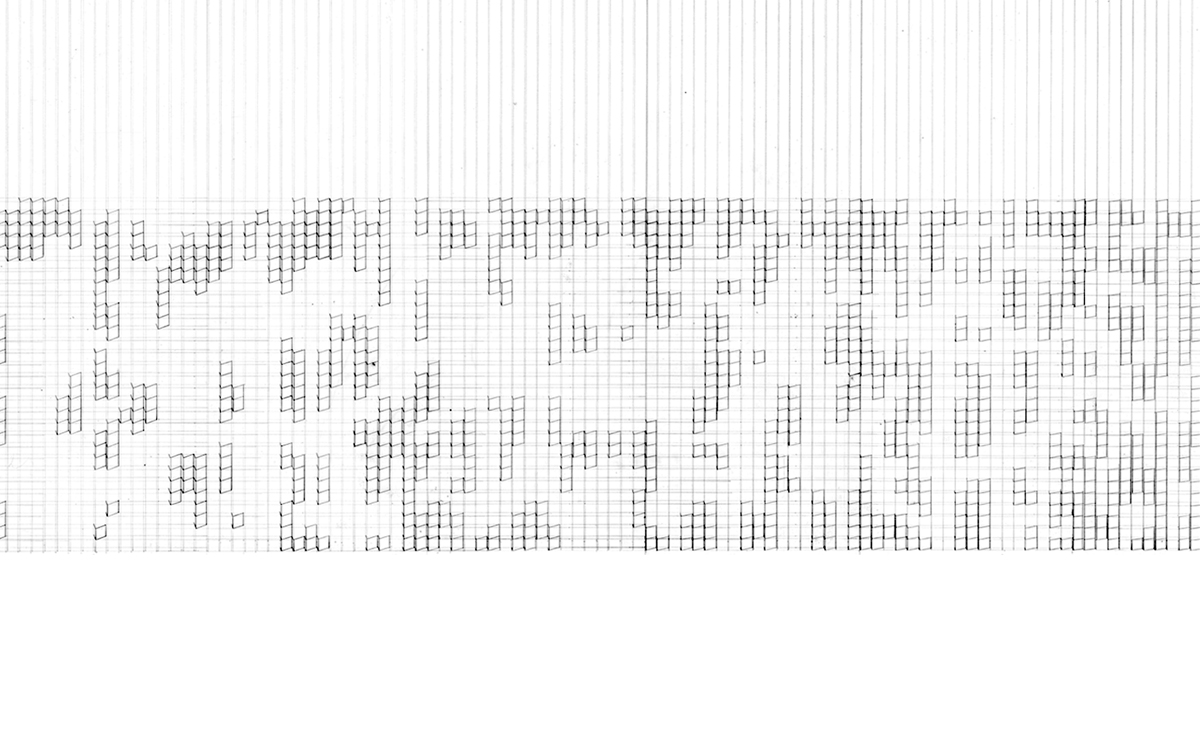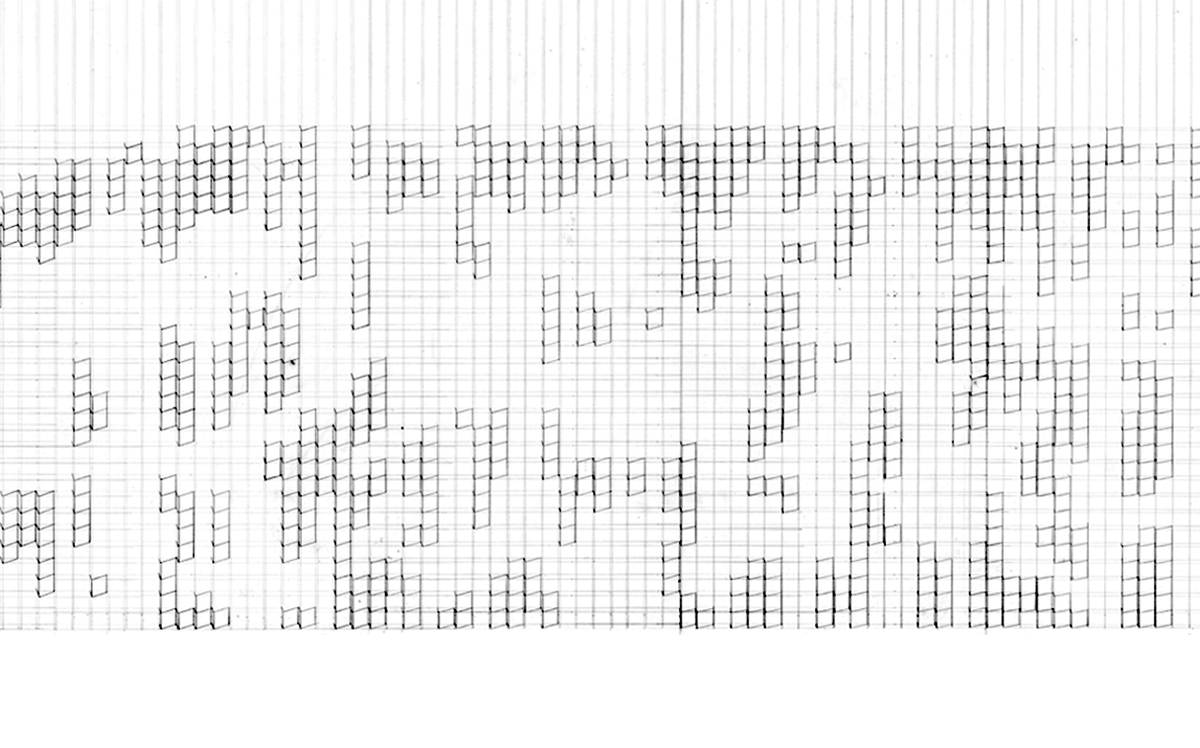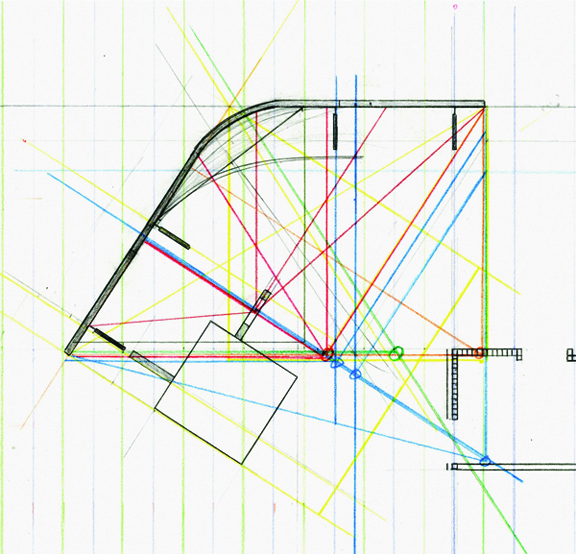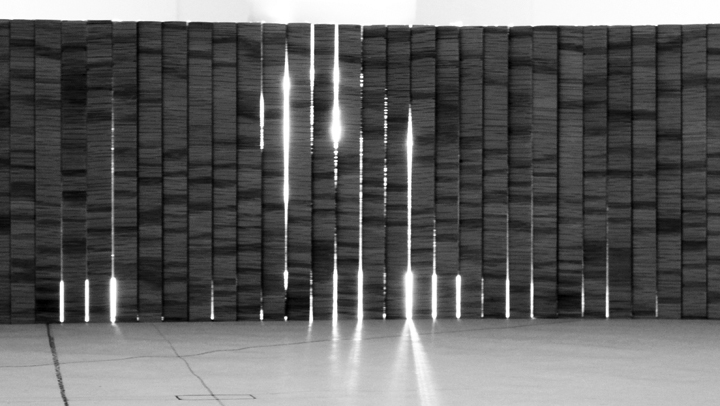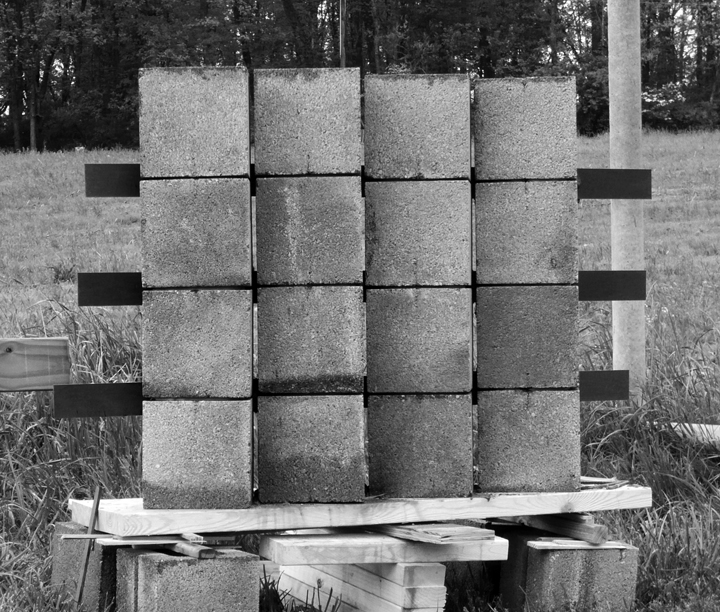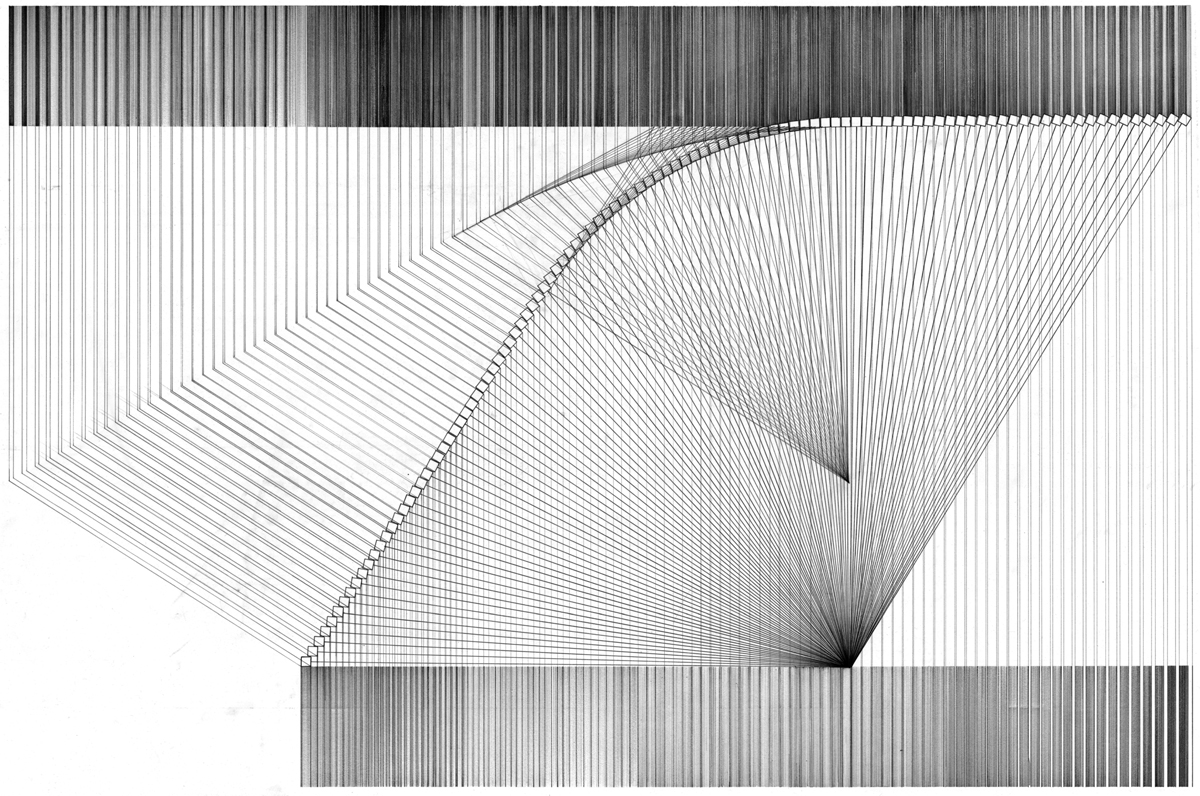A WALL BUILDING design
The wall, built as part of a graduate architecture thesis, demonstrates an experimental construction technique, within the materials and methods of conventional practice, through which a common building material is freed from its conventional construction.
To test the viability of the construction technique, a mock-up section of wall was built at the Building Research and Demonstration Facility. This early design incorporated units turned on their side to allow a view through the wall, as well as slender concrete frames tied to the wall through metal struts that doubled as constructive aids, the frame providing the wall with lateral support.
The drawing and mock-up led to the development of the full-scale Wall Building. The 'window' units were abandoned to simplify the wall visually and, because the wall would be grouted solid, the concrete frames were not included.
